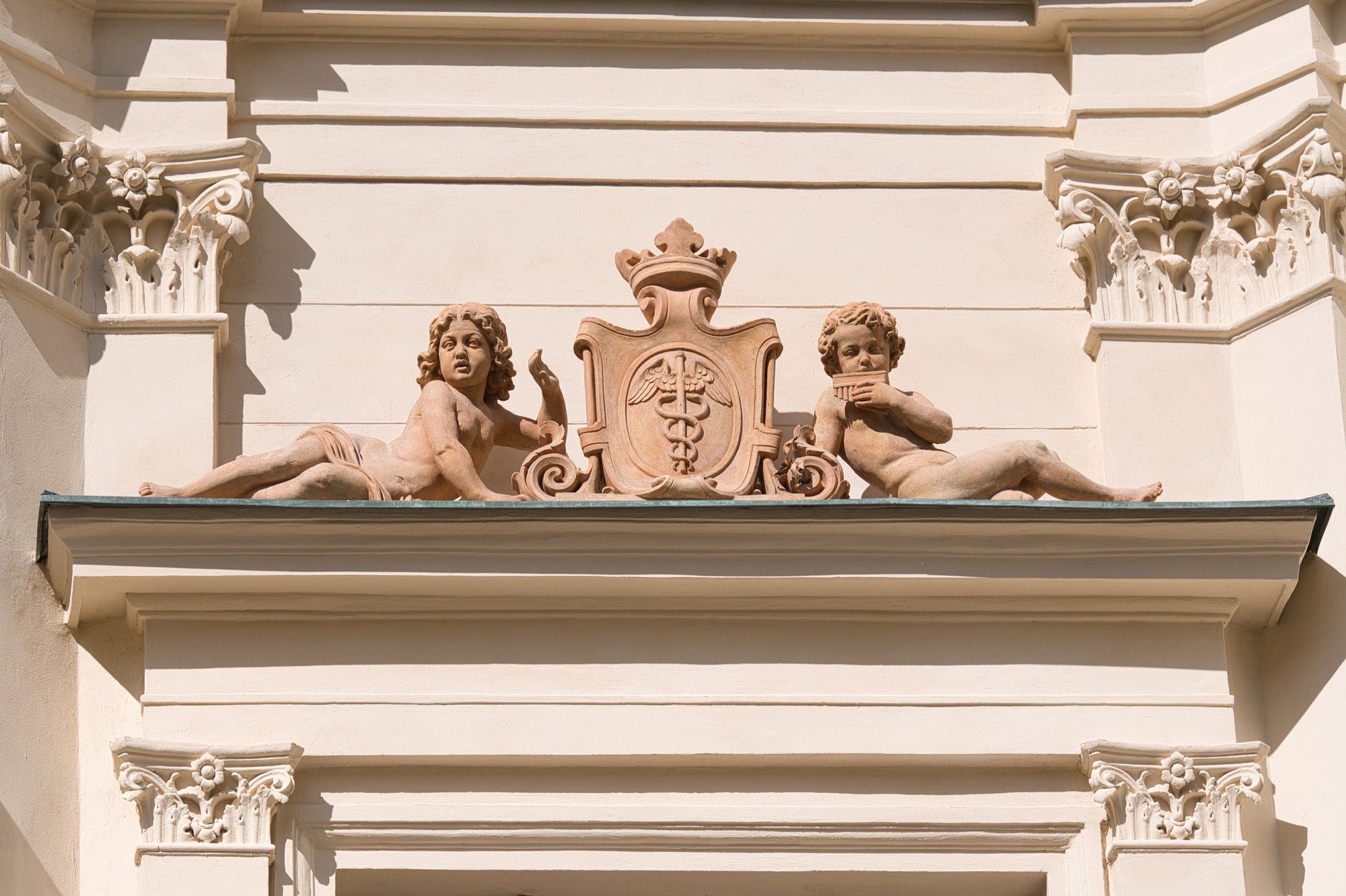- Home
- Segments
- Commercial construction
- Reconstruction of Liebieg Palace in Liberec
Reconstruction of Liebieg Palace in Liberec
Adaptation of the neo-Renaissance family residence of Baron Johann Liebieg the Younger for the needs of a multifunctional community centre called the Centre for Active Life. Thanks to the reconstruction, the family villa has become a meeting place for people of all ages and social groups.
Basic information
Project Investor:
Statutory City of Liberec
Project Designer:
Masák & Partner s.r.o.
Project Duration:
08/2020 – 10/2022





Characteristics
The reconstruction preserved the authentic essence of the listed building, restored the unsuitable or decayed parts, and sensitively added modern technologies. Visitors can use a multi-purpose audiovisual hall, an art studio, a ceramics workshop, exhibition spaces, various classrooms, gyms, a children's and gardening club, a greenhouse and a café. The newly restored park and garden are also now accessible.
Project in figures
- 46Number of associations and organisations using the building
- 15 mDepth of the well uncovered on the ground floor
- 250 yearsAge of trees in the garden
Uniqueness of construction
The reconstruction was the absolute winner in the competition Building of the Year of the Liberec Region 2022. The jury was particularly impressed by the sensitive approach to the restoration of the historic building, thanks to which its original elements were preserved and supplemented. The biggest challenge of the job was the replacement of the ceiling joists holding the stucco decoration. The builders had to figure out how to replace them without damaging the plaster. In the end they gently supported the entire ceiling and changed and activated the joists individually.



